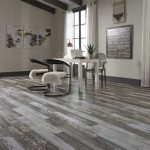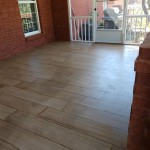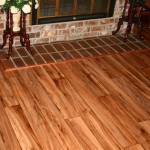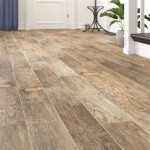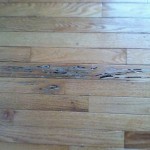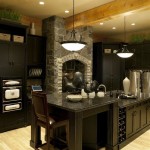Wood Flooring Over Concrete Slab
The allure of wood flooring is undeniable, offering warmth, beauty, and timeless appeal to any space. However, installing wood floors over a concrete slab requires careful consideration and planning. Concrete, being a porous material, can retain moisture, potentially damaging wood flooring if not properly addressed. This article will explore the crucial aspects of installing wood flooring over a concrete slab successfully.
Moisture Mitigation is Key
Concrete slabs, especially those below grade or in humid climates, are susceptible to moisture. This moisture can migrate upwards, leading to warping, cupping, and buckling of wood flooring. Therefore, moisture mitigation is the most critical step in this installation process. A concrete slab must be tested for moisture content before any wood flooring is installed. Several methods exist, including calcium chloride testing and relative humidity testing using in-situ probes. These tests provide quantifiable data regarding the slab's moisture levels. If moisture levels exceed acceptable thresholds, remedial steps must be taken. These steps might include applying a vapor barrier or sealant to the concrete surface. These products create a barrier against moisture transmission, protecting the wood flooring from damage.
Choosing the Right Wood Flooring
Not all wood flooring is suitable for installation over concrete. Solid hardwood, while beautiful, is more susceptible to moisture damage compared to engineered wood flooring. Engineered wood, constructed with layers of wood veneer bonded together with a cross-ply core, offers greater dimensional stability, making it a more suitable choice for concrete slab installations. Its construction minimizes expansion and contraction due to moisture fluctuations. Additionally, certain wood species are naturally more resistant to moisture than others. For example, woods like teak and white oak are known for their moisture resistance and are preferred choices for high-humidity environments.
Installation Methods for Wood Flooring Over Concrete
Several installation methods exist for wood flooring over concrete. Each method has its own advantages and disadvantages, and the best choice depends on the specific circumstances of the project. The most common installation methods include floating, glue-down, and nail-down.
Floating installations involve laying the wood flooring over an underlayment without directly attaching it to the concrete slab. This method is popular due to its ease of installation and affordability. The underlayment provides a cushion and acts as an additional moisture barrier. Click-lock systems are commonly used in floating installations, allowing planks to be easily interlocked without the need for glue or nails.
Glue-down installations involve adhering the wood flooring directly to the concrete slab using adhesive. This method provides a more secure and stable installation, reducing the risk of movement and noise. However, it requires a meticulously prepared and level concrete surface. The adhesive used must be compatible with both the wood flooring and the concrete slab, and proper trowel techniques are essential for ensuring even adhesion.
Nail-down installations are less common for concrete slabs but are sometimes used when the concrete is covered with a plywood subfloor. In this scenario, the wood flooring is nailed to the plywood subfloor, providing a secure and stable installation. However, this method adds height to the floor and requires the additional step of installing the plywood subfloor.
Acclimation is Crucial
Regardless of the chosen installation method, acclimating the wood flooring to the environment where it will be installed is essential. Wood is a hygroscopic material, meaning it absorbs and releases moisture from the surrounding air. By allowing the wood flooring to acclimate to the temperature and humidity of the room, it reaches its equilibrium moisture content, minimizing the risk of expansion and contraction after installation. The acclimation process typically involves storing the unopened boxes of flooring in the room for several days or as recommended by the manufacturer.
Subfloor Preparation
Proper subfloor preparation is paramount for a successful installation. The concrete slab must be clean, dry, and level. Any cracks, imperfections, or unevenness in the slab should be addressed before installing the wood flooring. Self-leveling compounds can be used to create a smooth and level surface. Cleanliness is also crucial, as dust and debris can interfere with the adhesion of glue-down installations or create unevenness in floating installations. Thorough cleaning using a vacuum and damp mop is necessary before starting the installation process.
Expansion Gaps are Necessary
Wood flooring expands and contracts with changes in temperature and humidity. To accommodate this natural movement, expansion gaps are necessary around the perimeter of the room and around any fixed objects, such as columns or pipes. These gaps, typically ¼ inch to ½ inch, allow the wood flooring to expand and contract without buckling or warping. The gaps can be concealed using baseboards or quarter-round molding after the installation is complete.

Installing Wood Flooring Over Concrete Diy

Getting It Right Wood Flooring Over A Concrete Subfloor Page 2 Of 3 Construction Specifier

Hardwood Over Concrete Auten Wideplank Flooring

Q A Solid Wood Floors Over Concrete Slabs Jlc

How To Install A Wood Subfloor Over Concrete Rona
Can You Put Wood Flooring Over A Concrete Slab Instead Of Using Cement Board Quora

8 Awesome Wood Floor Over Concrete Gallery Solid Hardwood Floors Installation Diy

How To Install A Wood Subfloor Over Concrete Rona

Hardwood Floor On Concrete Slab Moisture Concerns

Should You Install Flooring On Damp Concrete Construction Magazine
See Also
