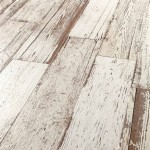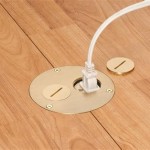Transitioning Wood Flooring Between Rooms
When installing or replacing wood flooring, you may encounter the task of transitioning between rooms. This transition is necessary to create a smooth and seamless flow from one room to another, while also accommodating potential differences in flooring height or type. Transition strips provide a functional and aesthetic solution for this purpose, allowing you to bridge the gap between adjoining rooms with style.
Types of Transition Strips
- T-Molding: This type of transition strip features a T-shaped profile that fits over the seam between two floor surfaces of equal height. T-molding is often used in doorways or hallways where there is a perpendicular transition between rooms.
- Reducer: A reducer strip is similar to T-molding but is used when transitioning between two floor surfaces of different heights. The angled profile of the reducer allows for a smooth transition from the higher to the lower floor level.
- End Cap: An end cap is used to create a finished edge for wood flooring at the end of a room or where it meets a wall. End caps come in various styles and can be color-matched to the flooring for a cohesive look.
Choosing the Right Transition Strip
Selecting the appropriate transition strip for your flooring project depends on several factors, including:
- Height difference: Determine the height difference between the two floor surfaces to choose the correct type of transition strip (T-molding, reducer, or end cap).
- Floor material: Match the material of the transition strip to the flooring material. For example, use wood transition strips for hardwood flooring or vinyl transition strips for vinyl flooring.
- Style: Consider the aesthetic style of the transition strip and how it complements the existing flooring and décor. Choose a transition strip that enhances the overall design of both rooms.
Installing Transition Strips
- Prepare the subfloor: Ensure that the subfloor is level and smooth before installing the transition strip. Fill any gaps or uneven areas with leveling compound.
- Measure and cut the transition strip: Measure the length of the seam or edge where the transition strip will be installed. Cut the strip to the appropriate length using a miter saw or hand saw.
- Secure the transition strip: Position the transition strip over the seam or edge and secure it using nails or screws. Countersink the nails or screws slightly below the surface of the transition strip.
- Finish the transition strip: If desired, you can apply wood filler to the nail or screw holes and sand the transition strip to create a smooth finish. Stain or paint the transition strip to match the flooring or wall color.
Tips for a Seamless Transition
- Use matching materials: For a cohesive look, choose a transition strip that matches the color and species of the wood flooring.
- Install transition strips flush: Ensure that the transition strip is flush with both floor surfaces to prevent tripping hazards.
- Consider the traffic flow: Place transition strips in areas of low foot traffic to minimize wear and tear.
- Maintain regularly: Clean and inspect the transition strips periodically to ensure they remain secure and free of damage.

How To Transition Your Wood Floors Between Rooms Artisan Llc

Transition Between Old Wood Floors And New Hardwoods With A Strip Hardwood Wide Plank Flooring

Transitioning Wood Floors Smoothly From Room To T G Flooring

How To Transition Your Wood Floors Between Rooms Artisan Llc

Floor Transition Ideas Expert Advice Craftedforlife

Hardwood Laying Direction

How To Transition Between Two Diffe Floors Flooring America

Guide To Flooring Transitions

Loading House Flooring Hardwood Floors

How To Handle Flooring Transitions Wood Tile Carpet







