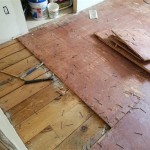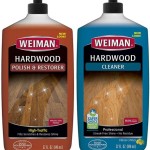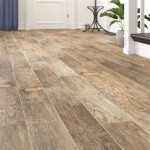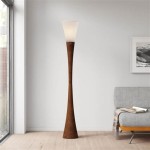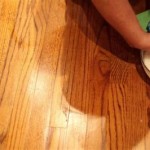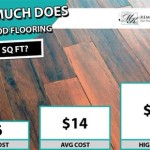Sub Floors For Wood Flooring
When it comes to installing wood flooring, the subfloor is an essential component that often goes unnoticed. Yet, its role in ensuring the longevity and stability of your new floor is paramount. Choosing the right subfloor material and installing it correctly can make all the difference in the performance and durability of your wood flooring.
Types of Subfloors for Wood Flooring
There are several types of subfloors commonly used for wood flooring installations, each with its advantages and disadvantages:
- Plywood: Plywood is a popular subfloor material due to its strength, stability, and ease of installation. It is made from multiple layers of wood veneers bonded together with waterproof adhesives, creating a rigid and durable surface. Plywood is particularly suitable for uneven subfloors or areas with high moisture levels.
- Oriented Strand Board (OSB): OSB is a type of engineered wood panel made from strands of wood bonded together with resins. It is similar to plywood but has a more textured surface and is generally less expensive. OSB is a good option for subfloors in areas with moderate moisture levels.
- Concrete: Concrete subfloors provide a solid and level surface for wood flooring installation. However, they require proper moisture control measures to prevent damage to the wood. Concrete subfloors are common in commercial and industrial settings, where durability and strength are essential.
- Sleeper Subfloors: Sleeper subfloors are constructed by installing wooden sleepers (joists) over an existing subfloor. The sleepers provide a level surface for the wood flooring to rest on, while also creating a crawl space for utilities. Sleeper subfloors are often used when there is limited headroom or when the existing subfloor is damaged or uneven.
Choosing the Right Subfloor
The type of subfloor you choose depends on several factors, including:
- Floor joist spacing: The spacing between the floor joists determines the thickness and type of subfloor required. Thicker subfloors are needed for wider joist spacing.
- Moisture levels: Some subfloors, such as plywood, are more resistant to moisture than others. In areas with high moisture levels, such as bathrooms or basements, a moisture-resistant subfloor material is crucial.
- Floor covering type: Different types of wood flooring require specific subfloor characteristics. For example, engineered wood flooring requires a relatively smooth and level subfloor, while solid hardwood flooring can accommodate more uneven surfaces.
Installing the Subfloor
Proper subfloor installation is essential for the longevity of your wood flooring. Here are some general steps to follow:
- Prepare the subfloor: Remove any existing floor coverings and clean the subfloor thoroughly. Repair any damaged areas and ensure the surface is level and free of debris.
- Moisture barrier: Install a moisture barrier, such as a vapor barrier or polyethylene sheeting, to prevent moisture from penetrating the subfloor from below.
- Install the subfloor: Secure the subfloor to the floor joists using nails or screws. Ensure the subfloor joints are staggered and avoid overlapping panels.
- Sand and level the subfloor: Once the subfloor is installed, sand and level it to create a smooth and even surface. This will help prevent squeaking and unevenness in the wood flooring.
Additional Considerations
In addition to choosing the right subfloor and installing it properly, there are a few other considerations to keep in mind:
- Underlayment: An underlayment is a thin layer of material installed between the subfloor and the wood flooring. It provides additional cushioning, noise reduction, and moisture resistance.
- Expansion gaps: Leave a small expansion gap around the perimeter of the room to allow the wood flooring to expand and contract with changes in humidity.
- Adhesives and fasteners: Use appropriate adhesives and fasteners to secure the subfloor and the wood flooring to ensure a strong and durable bond.

Better Floor Performance Starts With A Solid Subfloor System Hardwood Floors Magazine

How To Prepare A Wood Sub Floor Builddirect

Hardwood Flooring Subfloor Best Practices Reno Tahoe Nevada

A Guide To Subfloors Used Under Wood Flooring Floor Business

When Do You Need To Replace Subfloor Bay Crawl Space

Choosing Subfloor For Hardwood Tile And Laminate Floors

Your Sub Floor And You What Lies Beneath Reno Tahoe Nevada

Laying Hardwood Flooring On Second Story With No Subfloor

Subfloor Preparation For Flawless Flooring Installation

Understanding The Layers Of Your Floors All About

