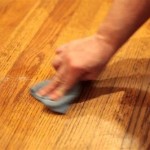How To Put Wood Floor On Concrete
Installing wood flooring on concrete is an increasingly popular home improvement project. By following the steps outlined here, homeowners with basic DIY skills can achieve a professional-looking result. However, it's important to note that this process requires careful preparation and attention to detail to ensure a successful outcome.
Step 1: Prepare the Concrete Subfloor
The concrete subfloor must be clean, level, dry, and free of cracks, holes, or other imperfections. Start by cleaning the surface thoroughly to remove any dirt, dust, or debris. Use a concrete patch or leveling compound to fill any cracks or holes, then allow the repairs to dry completely.
Check the level of the concrete subfloor using a level or straightedge. If the floor is uneven, you may need to grind it down or add a self-leveling compound. The subfloor should be within 1/4 inch of level in all directions.
Step 2: Install a Moisture Barrier
Concrete is a porous material that can trap moisture, which can damage wood flooring. To prevent moisture from seeping into the flooring, install a moisture barrier. Use 6-mil polyethylene sheeting and overlap the seams by 6 inches, taping them together with duct tape.
Extend the moisture barrier up the walls by 4 inches and secure it with tape. Overlap the moisture barrier with the baseboards during installation.
Step 3: Install an Underlayment
An underlayment helps to smooth out minor imperfections in the concrete subfloor, reduce noise, and provide a cushion for the wood flooring. Use a 1/4-inch thick underlayment made of cork, rubber, or foam. Install the underlayment according to the manufacturer's instructions, overlapping the seams by 2 inches and taping them together.
Step 4: Acclimate the Wood Flooring
Before installing the wood flooring, allow it to acclimate to the temperature and humidity conditions of the room where it will be installed. Place the unopened boxes of flooring in the room for at least 72 hours prior to installation, allowing the wood to adjust to the environment.
Step 5: Install the First Row of Flooring
Start installing the flooring in a corner of the room. Place a spacer between the flooring and the wall to allow for expansion. Using a flooring nailer or hammer and nails, secure the first row of planks to the subfloor, leaving a 1/4-inch expansion gap between the ends of the planks.
Step 6: Continue Installing the Flooring
Continue installing the flooring by staggering the joints between the planks. Tap the planks together tightly using a tapping block and hammer. Drive nails or staples at an angle through the tongue of each plank, ensuring that they penetrate into the subfloor by at least 1 1/4 inches.
Step 7: Finish the Installation
Once the flooring is installed, trim any excess material around the edges of the room using a saw. Install baseboards and molding to cover the expansion gaps and give the flooring a finished look.
Additional Tips:
- Wear gloves and safety glasses throughout the installation process.
- Use a chalk line to mark the location of the joists before nailing the flooring into place.
- Allow the flooring to cure for at least 24 hours before walking on it.
- Maintain a clean work area to prevent dust and debris from accumulating on the flooring.
- Seal the flooring with a polyurethane or wax finish to protect it from scratches and wear.

Guidelines For Hardwood Floor Installation Over Concrete

How To Install Tongue Groove Hardwood Floors Over Concrete

Installing Laminate Flooring On Concrete

How To Install A Wood Subfloor Over Concrete Rona

Fitting Hardwood Floor To Concrete Wood And Beyond Blog

Installing Wood Subfloors Over Concrete Hardwood Floors Magazine

How To Install A Wood Subfloor Over Concrete Rona

Can You Put Wood Floors On Concrete

How Do I Install A Hardwood Floor On Concrete Slab The Carpet Guys

How To Install Engineered Flooring On Concrete Adm
See Also








