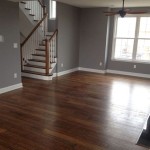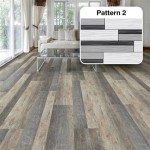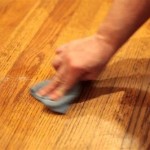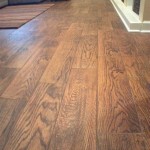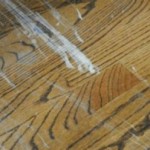How To Install Engineered Wood Flooring Over Plywood
Engineered wood flooring offers a beautiful and durable alternative to solid hardwood, often at a more accessible price point. Its layered construction provides greater stability against moisture and temperature fluctuations, making it suitable for installation over plywood subfloors in various environments. This article details the process of installing engineered wood flooring over plywood, outlining the necessary steps for a successful and long-lasting installation.
1. Assessing the Plywood Subfloor
Before beginning the installation, the plywood subfloor must be thoroughly inspected. It should be clean, dry, level, and structurally sound. Any existing flooring material must be removed, and the subfloor swept clean of debris. Check for loose or squeaking areas, and secure them with additional screws or construction adhesive. Uneven areas should be sanded down or filled with a leveling compound to create a smooth surface. The moisture content of the plywood should also be measured using a moisture meter. Excessive moisture can lead to problems with the engineered wood flooring, including warping and buckling. The recommended moisture content for plywood subfloors under engineered wood flooring typically ranges between 6% and 12%, but always consult the flooring manufacturer's specifications.
2. Acclimation and Material Preparation
Engineered wood flooring needs to acclimate to the environment where it will be installed. This allows the wood to adjust to the temperature and humidity, minimizing expansion and contraction after installation. Follow the manufacturer's recommendations for acclimation time, which typically involves leaving the unopened boxes of flooring in the room for several days. Once acclimated, carefully unpack the flooring and inspect the planks for any defects. Organize the planks by color and grain pattern to ensure a balanced and visually appealing finished floor.
3. Planning the Layout and Underlayment
Proper planning is crucial for a professional-looking installation. Determine the direction of the flooring runs, considering factors like the room's shape, natural light sources, and the direction of adjoining rooms. Running the planks parallel to the longest wall is often preferred, but aesthetic preferences may vary. Most engineered wood flooring installations require an underlayment. The underlayment provides a moisture barrier, reduces sound transmission, and helps to create a smoother surface for the flooring. Choose an underlayment recommended by the flooring manufacturer and install it according to the manufacturer's instructions. Some engineered wood products come with an attached underlayment, eliminating this step.
4. Installing the First Rows
Begin the installation along the longest straight wall, leaving an expansion gap of approximately ¼ to ½ inch between the flooring and the wall. This gap allows for natural expansion and contraction of the wood. Use spacers to maintain consistent gaps along the wall. The first row of planks should be installed with the tongue side facing the wall. Subsequent rows are then fitted into the groove of the previous row. Ensure each plank is tightly fitted to the adjacent planks to create a seamless surface.
5. Securing the Planks: Floating vs. Glue-Down
Engineered wood flooring can be installed using either a floating method or a glue-down method. The floating method involves connecting the planks to each other using a click-lock or tongue-and-groove system, without adhering them to the subfloor. This method allows for some movement of the flooring and is generally easier for DIY installations. The glue-down method involves adhering the planks directly to the plywood subfloor using a recommended adhesive. This method provides a more secure and stable installation, especially in high-traffic areas or areas prone to moisture. Consult the flooring manufacturer's instructions for the recommended installation method and appropriate adhesive, if necessary.
6. Cutting and Fitting Planks
Throughout the installation, planks will need to be cut to fit around doorways, corners, and other obstacles. Use a miter saw or other appropriate cutting tool to ensure clean and accurate cuts. Measure carefully before making any cuts to avoid wasting material. For intricate cuts around pipes or other irregular shapes, use a jigsaw or coping saw. Remember to account for the expansion gap when cutting planks for the edges of the room.
7. Completing the Installation and Finishing Touches
Continue installing the flooring row by row, ensuring tight fits and maintaining consistent expansion gaps. Once the final row is installed, install the baseboards or quarter-round molding to cover the expansion gaps and provide a finished look. After the installation is complete, clean the floor thoroughly to remove any dust or debris. Follow the manufacturer's recommendations for cleaning and maintaining the engineered wood flooring to ensure its longevity and beauty.

How To Install An Engineered Hardwood Floor

Tips For Installing An Engineered Hardwood Floor From The Forest Llc

How To Install Click Lock Engineered Hardwood Flooring

How To Install Click Lock Engineered Hardwood Flooring

Plywood Flooring How To Install Floors Alternative Hardwood Part 1 Youtube

Can I Install Engineered Hardwood Flooring Over Existing Floors Lv Toronto

How To Install Click Lock Engineered Hardwood Flooring

How To Install Hardwood Flooring For Beginners Youtube

Fitting Wood Flooring Straight To Joists And Beyond Blog

How To Lay Engineered Timber Floor Guide Fantastic Handyman Au

