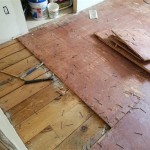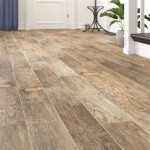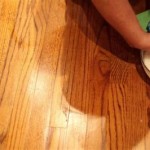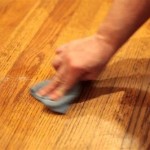How To Install Engineered Wood Flooring On Concrete
Engineered wood flooring is a great choice for those who want the look and feel of hardwood flooring without the high cost. It is also a good option for those who live in areas with high humidity, as it is less likely to warp or buckle than solid hardwood flooring. Engineered wood flooring is made up of a top layer of real wood veneer, which is bonded to a core of plywood or MDF. This makes it more stable than solid hardwood flooring, and also makes it easier to install.
If you are planning to install engineered wood flooring on concrete, there are a few things you need to do to prepare the concrete. First, you need to make sure that the concrete is level and smooth. Any unevenness in the concrete will show through the flooring, so it is important to take the time to level it out. You can do this by using a self-leveling compound, or by grinding down any high spots.
Once the concrete is level, you need to install a vapor barrier. A vapor barrier will prevent moisture from seeping up from the concrete and damaging the flooring. You can purchase a vapor barrier at any hardware store. To install the vapor barrier, simply roll it out over the concrete and tape the seams together.
Once the vapor barrier is in place, you can begin installing the flooring. The first step is to install the underlayment. The underlayment will provide a cushion for the flooring and will also help to reduce noise. You can purchase underlayment at any hardware store. To install the underlayment, simply roll it out over the vapor barrier and tape the seams together.
Now you are ready to start installing the flooring. The first step is to determine the starting point for the flooring. The starting point should be in the center of the room, and should be parallel to one of the walls. Once you have determined the starting point, you can begin laying the flooring planks.
To lay the flooring planks, simply align the tongue and groove edges of the planks and snap them together. Be sure to tap the planks together firmly to ensure that they are securely fastened. Continue laying the flooring planks until you reach the wall. If you need to cut a plank to fit, you can use a miter saw or a circular saw.
Once you have installed all of the flooring planks, you can install the baseboards. The baseboards will cover the gap between the flooring and the wall. To install the baseboards, simply nail them into the wall. Be sure to countersink the nails so that they are not visible.
Your engineered wood flooring is now installed and ready to enjoy! Be sure to follow the manufacturer's instructions for care and maintenance to keep your flooring looking its best for many years to come.

Installing Engineered Hardwood On Concrete Twenty Oak

Installing Wood Flooring Over Concrete Diy

Installing Engineered Hardwood On Concrete Twenty Oak

Installing Engineered Flooring On A Concrete Slab Fine Homebuilding

Installing Hardwood Floors On Concrete Subfloors

How To Install An Engineered Hardwood Floor

How To Install Engineered Flooring On Concrete Adm

Hardwood Over Concrete Auten Wideplank Flooring
Is It Possible To Put Hardwood Over A Concrete Subfloor Quora

Installing A Prefinished Engineered Hardwood Floor Over Concrete Youtube
See Also








