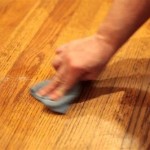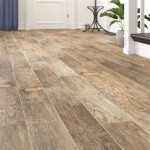How To Install A Wood Floor On A Concrete Slab
### Preparation1. Moisture Testing:
Before installing a wood floor on a concrete slab, it's crucial to test for moisture levels. High moisture content can damage the wood, so a moisture barrier is necessary if the moisture level exceeds 5%. Use a moisture meter to check for moisture, and ensure the concrete has dried thoroughly before proceeding.
2. Subfloor Preparation:
A level and smooth subfloor is essential for a successful wood floor installation. Inspect the concrete slab for any cracks or uneven areas. Fill cracks with a suitable concrete filler and level any uneven surfaces using a self-leveling compound. ### Materials
1. Wood Flooring:
Choose engineered hardwood or laminate flooring specifically designed for concrete subfloors. These types of flooring have moisture-resistant properties and can withstand the potential moisture fluctuations in concrete slabs.
2. Underlayment:
An underlayment is crucial for moisture protection, sound reduction, and thermal insulation. Select an underlayment compatible with your chosen flooring and suitable for concrete subfloors.
3. Moisture Barrier:
If the moisture level of the concrete slab exceeds the recommended threshold, a moisture barrier is necessary to prevent moisture from damaging the wood flooring. Use a polyethylene sheet or a vapor barrier specifically designed for concrete subfloors. ### Installation
1. Layout the Underlayment:
Roll out the underlayment across the concrete slab, ensuring it overlaps at least 4 inches on all sides. Tape the seams together using underlayment tape.
2. Install the Moisture Barrier:
If necessary, lay the polyethylene sheet or vapor barrier over the underlayment. Overlap the sheets by at least 6 inches and tape the seams together with moisture-resistant tape.
3. Start Installing the Flooring:
Begin laying the wood flooring planks along a straight wall. Use spacers to maintain a consistent gap between the planks and the walls. Secure the planks with a flooring nailer or a combination of glue and nails.
4. Continue Laying the Flooring:
Continue installing the flooring planks, interlocking them together and securing them according to the manufacturer's instructions. Stagger the joints between rows to ensure stability.
5. Trim and Finish:
Once the flooring is laid, trim the excess around the edges using a circular saw or a jigsaw. Install baseboards to cover the expansion gap and conceal the edges of the flooring. ### Tips
- Use a moisture meter to ensure the concrete slab is dry enough for wood flooring installation.
- Choose wood flooring designed for concrete subfloors and an underlayment compatible with both the flooring and the subfloor.
- Allow the flooring to acclimate to the room for at least 48 hours before installation.
- Use spacers to maintain a consistent gap between the flooring and the walls.
- Stagger the joints between flooring rows for added stability.
- Allow the flooring to cure for 24-48 hours before walking on it.
- Regularly clean and maintain the wood flooring to extend its lifespan.

How To Install A Wood Subfloor Over Concrete Rona

How To Install Tongue Groove Hardwood Floors Over Concrete

How To Install A Wood Subfloor Over Concrete Rona

Q A Solid Wood Floors Over Concrete Slabs Jlc

How To Install A Wood Subfloor Over Concrete Rona

Installing A Hardwood Floor Over Concrete Slab American Information Center

How Do I Install A Hardwood Floor On Concrete Slab The Carpet Guys

Is Installing Hardwood Flooring Over Concrete A Feasible Task Canadian Home Style

Bsi 082 Walking The Plank Buildingscience Com

Install Floating Wood Floor Over Concrete Slab With Moisture Barrier Remodel Flooring Diy
See Also








